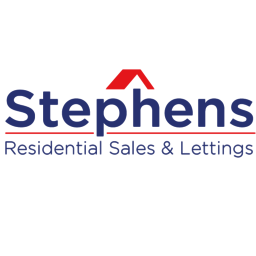A Detached family home offering accommodation to include Entrance Hall, Downstairs Cloakroom, Lounge, Dining Room, Kitchen with Breakfast Area, Utility Room, Conservatory, Five Bedrooms with En Suite to Bedrooms One and Two and a Remodelled Family Bathroom. Garage with parking for four vehicles.
An immaculately presented and nicely maintained detached family home, set in a desirable and sleepy cul de sac in the village of Lower Stondon.
The property has benefitted from continual modernisation and offers accommodation to include Entrance Hall, Downstairs Cloakroom, Bay Fronted Lounge, Dining Room, Kitchen with Breakfast Area, Utility Room, Conservatory, Five Bedrooms with En Suite to Bedrooms One and Two and a Remodelled Family Bathroom.
Outside is a well manicured South-East facing rear Garden, whilst to the front is block paved parking for up to Four Vehicles leading to a Single Garage.
VIEWING IS HIGHLY ADVISED
The property in further detail comprises: -
ENTRANCE HALL
Stairs to first floor with cupboard under. Radiator. Coved Ceiling.
CLOAKROOM
Low level WC, wash hand basin, part tiled walls, tiled floor, double glazed window to front aspect, radiator.
LOUNGE 19’9 x 11’5 (6.02m x 3.48m) into bay window
Double glazed bay window to front aspect, double doors to dining room, feature fireplace, radiator, coved ceiling, USB sockets.
DINING ROOM 12’1 x 9’2 (3.68m x 2.79m)
Double glazed French doors to garden, radiator, coved ceiling.
KITCHEN/BREAKFAST 17’1 x 8’1 increasing to 11’10 (5.21m x 2.46m inc to 3.61m)
Fitted with a range of eye and base level cupboard and drawer units with surrounding granite work surfaces and an inset stainless steel sink unit, integral full length fridge, integral dishwasher, built in double oven with induction hob and extractor, USB sockets, two radiators, doors to Conservatory and Utility room, double glazed window to rear aspect.
UTILITY ROOM 7’10 x 5’10 (2.39m x 1.78m)
Eye and base level cupboard units, work surface with inset sink and drainer, space and plumbing a washing machine, space for a tumble dryer, space for 2x upright freezers, part tiled walls, double glazed window to side aspect, personal door to garage.
CONSERVATORY 11’8 x 9’10 (3.56m x 3.00m)
Double glazed with doors to both side aspects.
FIRST FLOOR ACCOMMODATION
LANDING
Access to loft via hatch (part boarded), radiator, inset spotlights.
BEDROOM ONE 15’3 x 11’0 (4.65m x 3.35m) Plus fitted wardrobes
Double glazed windows to front aspects, radiator, fitted wardrobes, USB sockets.
En Suite 7’9 x 5’7 (2.36 x 1.70m)
Refitted with a double sized walk-in shower with rainfall shower head, low level WC, wash hand basin with cupboard under, tiled walls and floor, heated towel rail, extractor fan, inset spotlights, double glazed window to side aspect.
BEDROOM TWO 11’0 x 9’4 (3.35m x 2.84m)
Double glazed window to front aspect, radiator.
En Suite 7’6 x 5’7 (2.29m x 1.70m)
Refitted with a double sized walk-in shower with tower shower unit, low level WC, wash hand basin with cupboard under, tiled walls and floor, heated towel rail, extractor fan, double glazed window to side aspect.
BEDROOM THREE 10’7 x 10’1 (3.22m x 3.07m)
Double glazed window to rear aspect, radiator.
BEDROOM FOUR 12’7 x 7’10 (3.83m x 2.39m)
Double glazed window to rear aspect, radiator, access to second loft (part boarded)
BEDROOM FIVE/STUDY 7’6 x 7’5 (2.27m x 2.26m)
Double glazed window to rear aspect, radiator.
BATHROOM 8’1 x 5’5 (2.46m x 1.65m)
Fitted with a suite comprising of a low level WC, wash hand basin with surrounding cupboards, panelled bath with shower attachment, tiled walls and floor, radiator, inset spotlights, heated towel rail, extractor fan.
OUTSIDE
REAR GARDEN
Laid to lawn with fenced boundaries, extensive patio area, shed, external power socket, security lighting, two outside taps, gated access to side leading to parking.
GARAGE AND PARKING
Block paved driveway to the front of the property giving parking for up to four vehicles leading to a garage.
Single Garage
With up-&-over door, power and light, ‘Weissman’ Megaflow Gas boiler.
COUNCIL TAX
Band F – Central Bedfordshire Council – 2020/21 - £2796.
AGENTS NOTE
We have not tested the apparatus, equipment, fittings or services for this property. Interested parties should therefore satisfy themselves as to the condition of any such item considered material to the purchase. All measurements have been taken using a sonic tape measure and therefore may be subject to a small margin of error.
These details are a guide only and their accuracy is not guaranteed.
These are draft details yet to be approved by the vendors.
























































































