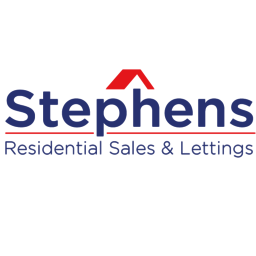A beautifully presented character cottage situated on the outskirts of the Arlesey with open fields to the front. Accommodation comprises of a lounge with fireplace feature, separate dining room, refitted kitchen, utility area, refitted bathroom, two double bedrooms and rear garden with parking.
A beautifully presented character cottage situated on the outskirts of the Arlesey with open fields to the front. This ideal first time buy/downsize includes a lounge with fireplace feature, separate dining room, refitted kitchen, utility area, refitted bathroom, two double bedrooms, low maintenance garden and gated off road parking – VIEWING IS HIGHLY ADVISABLE.
The property in further detail comprises;
Double glazed front door to;
ENTRANCE HALL
Recessed spotlights, door to;
LOUNGE 11’2 x 10'8 (3.40m x 3.25m)
Double glazed window to front aspect, radiator, television point, coving, recessed spotlights, telephone point, feature fireplace, multi-pane double doors to;
DINING ROOM 11'1 x 10'9 (3.38m x 3.28m)
Double glazed door to garden, radiator, wood effect flooring, understairs storage cupboard, stairs to first floor, step down to;
KITCHEN 13’7 x 5'9 (4.14m x 1.75m)
Refitted with a range of wall and base units with wooden work surfaces over, inset Butler style sink with mixer tap, built in oven, hob, microwave and dishwasher, complementary tiled splashbacks, Velux style window, double glazed window to side aspect, radiator, ceramic tiled flooring, step down to;
UTILITY AREA 6'7 x 4'1 (2.01m x 1.24m)
Fitted with wall and base units with work surfaces over, plumbing and space for washing machine, space for fridge/freezer, fitted gas boiler, complementary ceramic tiling, door to;
BATHROOM
Refitted with a suite comprising of a panelled bath separate shower over, low level w.c., pedestal wash hand basin with mixer tap, extractor, ceramic tiled flooring, complementary tiled walls, recessed spotlights, under floor heating, inset speakers, double glazed window to rear aspect, radiator.
FIRST FLOOR
LANDING
Door to;
BEDROOM ONE 11'1 x 10'9 (3.38m x 3.28m)
Double glazed window to front aspect, wood effect flooring, radiator, coving.
BEDROOM TWO 10'9 x 8'2 (3.28m x 2.49m)
Double glazed window to rear aspect, radiator, airing cupboard, loft access, coving.
OUTSIDE
FRONT
Enclosed by gated brick walls, shingled area.
REAR GARDEN
Block paved footpath to a low maintenance area with paved patio area, shingled area, raised “sleeper” flower bed, garden shed, outside tap and light, enclosed by timber fencing with gated rear access to;
OFF ROAD PARKING
Gated off road parking space to the rear of the garden.
CURRENT COUNCIL TAX
Band B – Central Bedfordshire Council – 2020/21 - £1,550.69
AGENTS NOTE
We have not tested the apparatus, equipment, fittings or services for this property. Interested parties should therefore satisfy themselves as to the condition of any such item considered material to the purchase. All measurements have been taken using a laser tape measure and therefore may be subject to a small margin of error.
These details are a guide only and their accuracy is not guaranteed.




























































