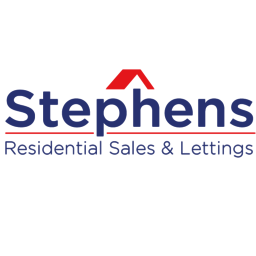A very well presented updated character home within a reasonable walk of Arlesey railway station. With a lounge with wood burner, refitted kitchen & dining room, two first floor bedrooms, a refitted bathroom and a useful loft room. This home also has a great sized garden extending approx 150ft.
The property in further detail comprises;
Double glazed multi pane front door to;
ENTRANCE PORCH
Quarry tiled floor, coving, door to lounge.
LOUNGE 12’2 x 12’1 (3.72m x 3.67m)
Double glazed window to front aspect, wood burner with brick hearth, coving, cupboard housing electric meter, radiator, Karndean flooring.
DINING ROOM 11’9 x 9’6 (3.63m x 2.93m)
Quarry tiled floor, two radiators, breakfast bar, stairs to first floor with two cupboards under, coving, double glazed doors to side aspect.
KITCHEN 10’9 x 6’3 (3.32m x 1.92m)
Fitted with a range of eye and base level units with roll edge work surfaces, inset 1½ bowl sink with drainer and mixers taps, plumbing for washing machine, plumbing for dishwasher, cooker space, cupboard housing combination boiler, part tiled surrounds, coved ceiling, double glazed window to rear aspect.
FIRST FLOOR ACCOMMODATION
LANDING
Wood effect flooring, radiator, storage cupboard, stairs to loft room.
BEDROOM ONE 12’0 x 12’0 (3.66m x 3.66m)
Double glazed window to front aspect, radiator, coving.
BEDROOM TWO 12’0 x 6’3 (3.66m x 1.92m)
Double glazed window to side aspect, radiator, high level opaque windows to landing.
BATHROOM 11’0 x 6’6 (3.35m x 2.01m)
Fitted with a suite comprising a claw footed bath, pedestal wash hand basin with mixer tap, low level WC, separate shower cubicle, fitted corner cupboard unit with shelving, opaque block windows to side aspect, part tiled surrounds, wood effect flooring, heated towel rail, Karndean flooring, double glazed window to rear aspect.
SECOND FLOOR ACCOMMODATION
LOFT ROOM 11’2 x 11’0 (3.41m x 3.35m)
Double glazed window to rear aspect, radiator, eaves storage cupboards.
OUTSIDE
FRONT GARDEN
Shingle pathway, brick walled surrounds, gated side access.
REAR GARDEN
Gated side access via a block paved path leads to a large paved patio area with raised flower beds, outside tap, step up to a lawned garden with wood chipped childrens play area, enclosed by panel fencing, garden shed, extending overall in the region of 150’ (47m).
CURRENT COUNCIL TAX
Band B – Central Bedfordshire Council – 2019/20 - £1,495.72
AGENTS NOTE
We have not tested the apparatus, equipment, fittings or services for this property. Interested parties should therefore satisfy themselves as to the condition of any such item considered material to the purchase. All measurements have been taken using a laser tape measure and therefore may be subject to a small margin of error.
These details are a guide only and their accuracy is not guaranteed.
These are draft details yet to be approved by the vendors.








































































